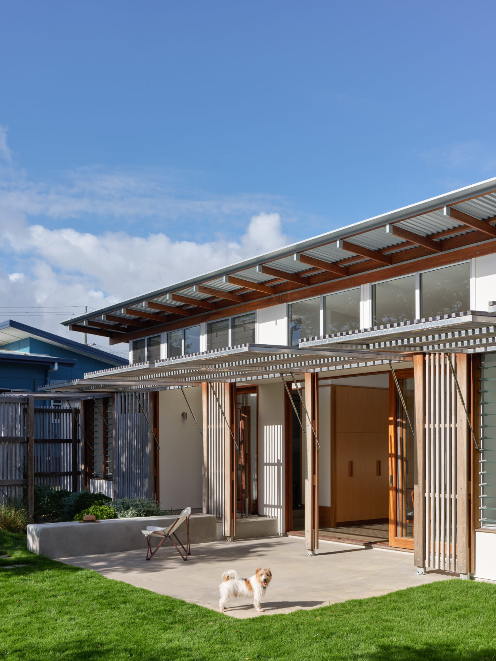
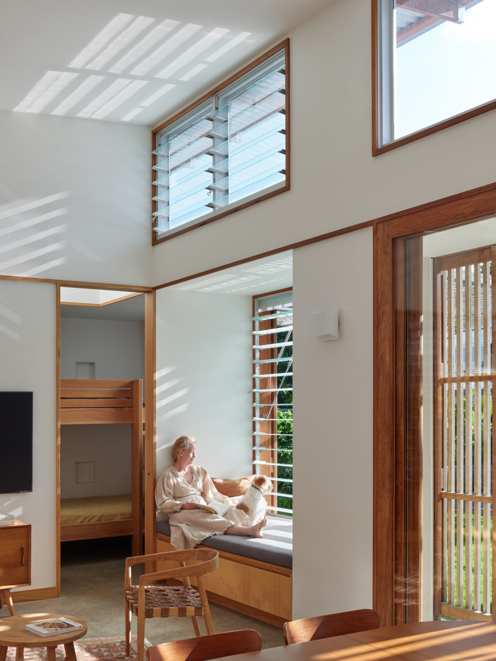
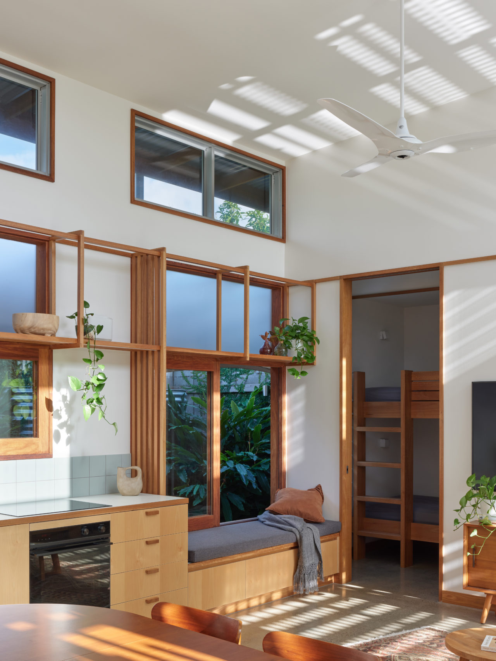
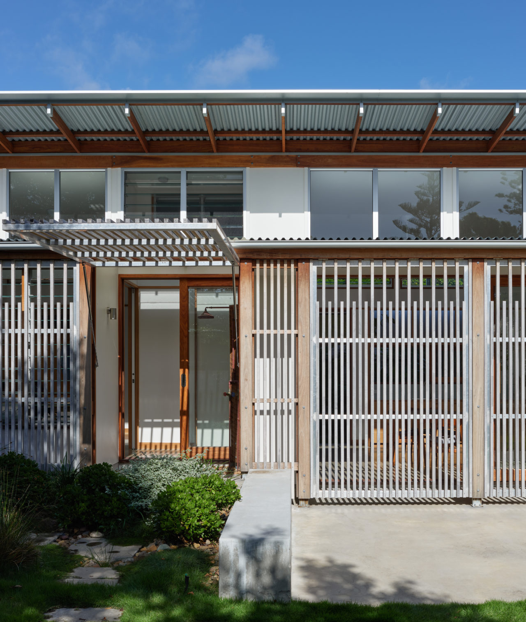
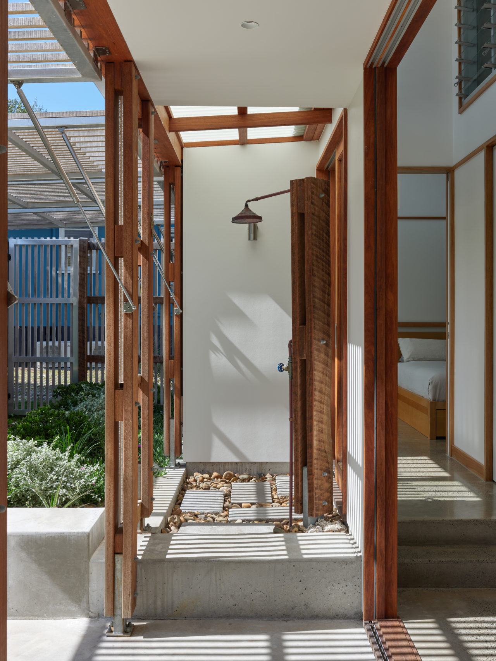
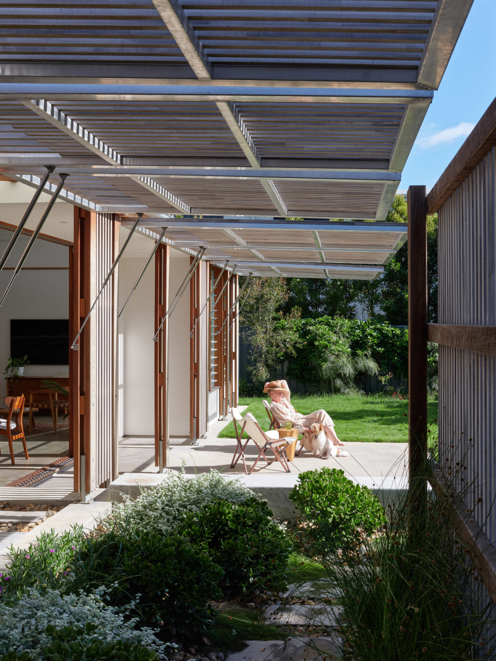
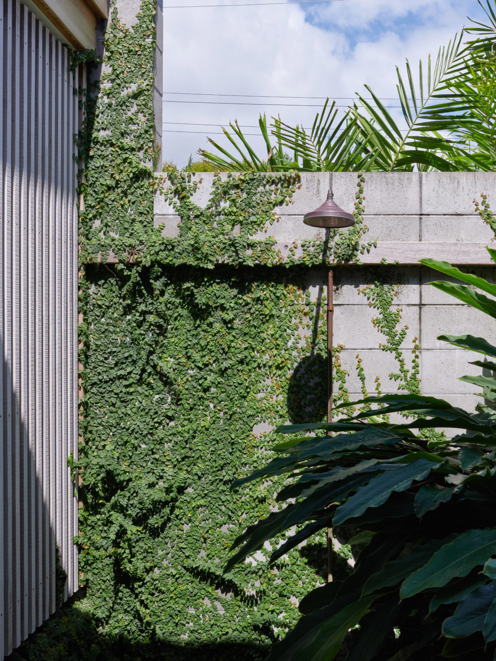
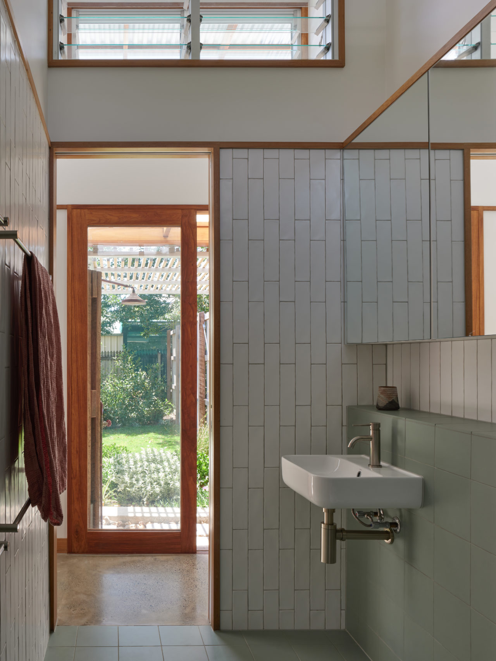
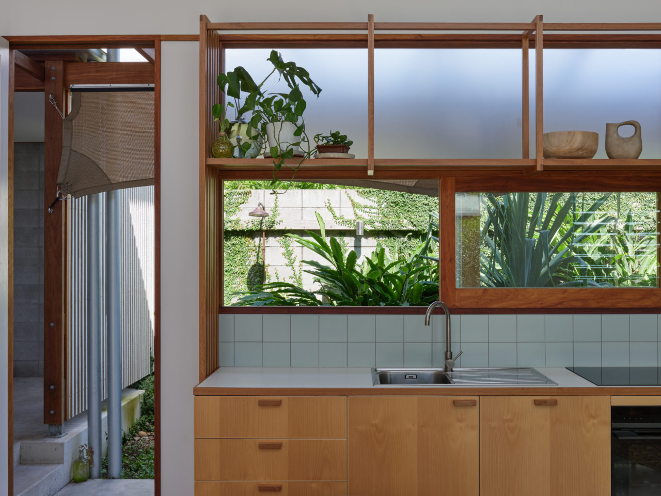
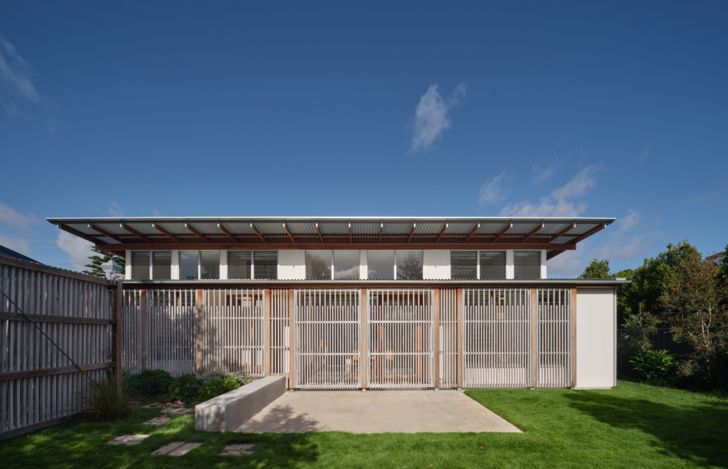
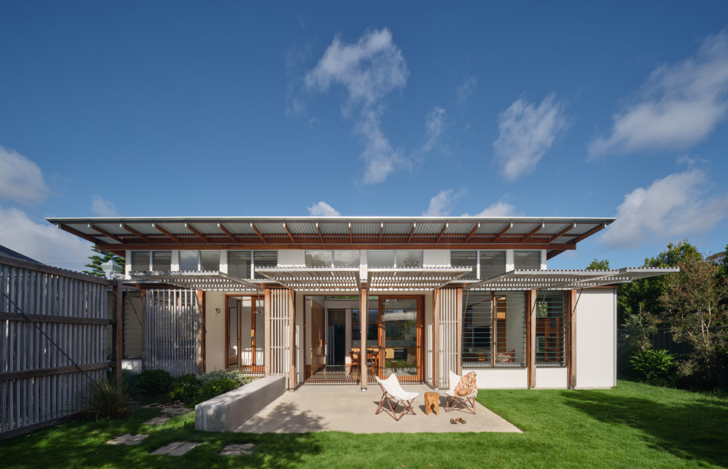
Moffat Morphing House
One block back from the surf break at Moffat Heads, this compact home inhabits the rear of a classic Sunny Coast beach shack.
We love camping and being outdoors so we asked Matt and his team at Arcke to design a space which blends the indoor and out.
We couldn’t be more satisfied with this beautiful, small but mighty design. The use of natural light, breezes and materials creates an informal yet aesthetically pleasing home which is a pleasure to be in as well as to look at. The perfect marriage of form and function.
Inspired by our clients passion for camping, entertaining and being outdoors, Moffat Morphing House was conceptualised as a sustainable, small footprint house for a couple to enjoy in their semi-retirement.
Defined by the north-eastern elevation of operable slatted screens, the house can be opened up to the prevailing breezes and filtered light, or closed to provide privacy and security.Through a rich understanding of site and environmental conditions, the design fosters intimate nooks for private moments as well as open living spaces for entertaining.
Central to the architectural approach is an extended threshold, this interstitial perimeter zone harbours life in the form of garden spaces, circulation and habitation. With the addition of the screens, this threshold extends in the gardens, blurring the distinction between inside and out. The master bedroom looks out over the garden, and bunk rooms provide beds for weekend guests. A single bathroom is complemented by outdoor showers for swimmers returning from the beach.